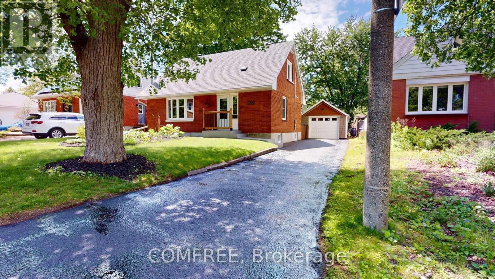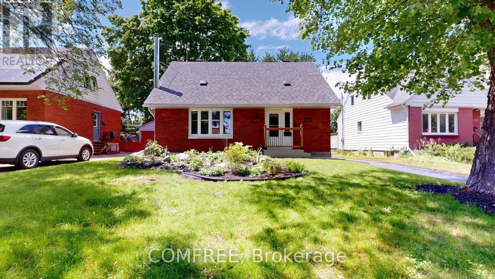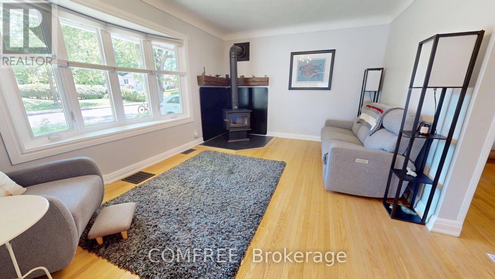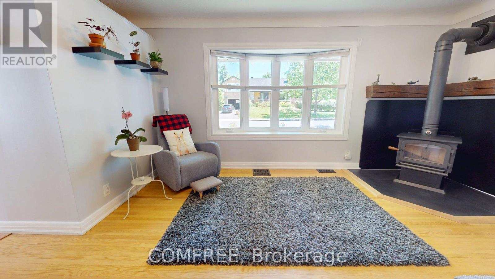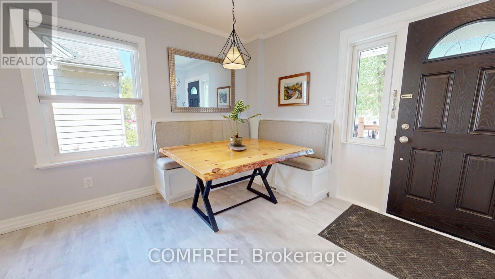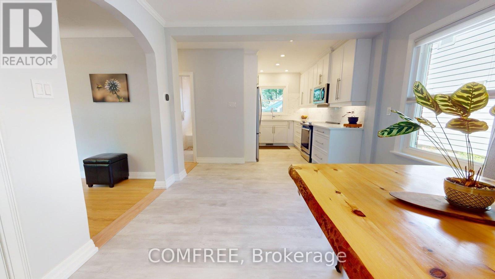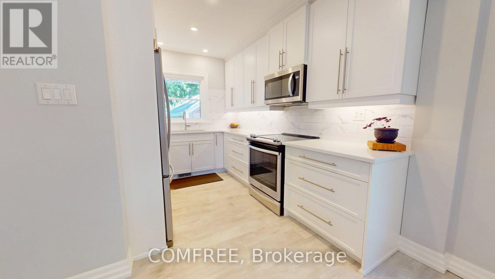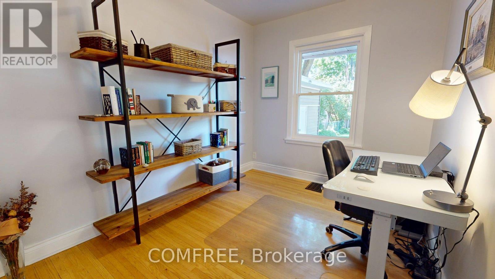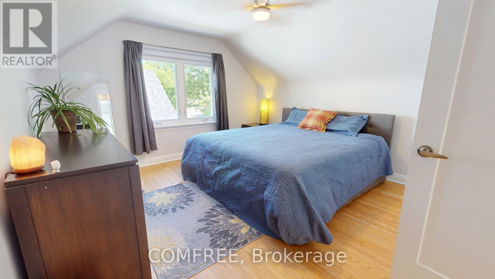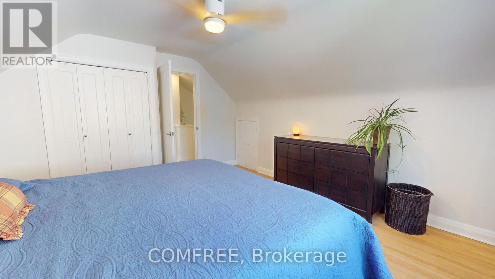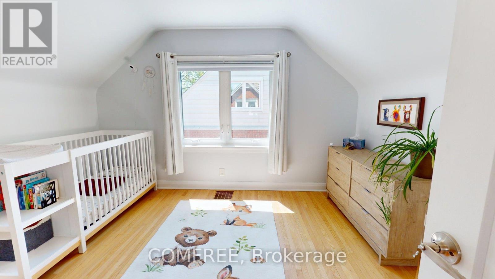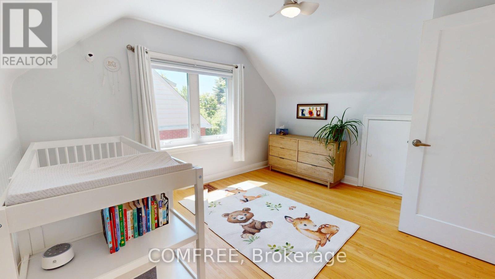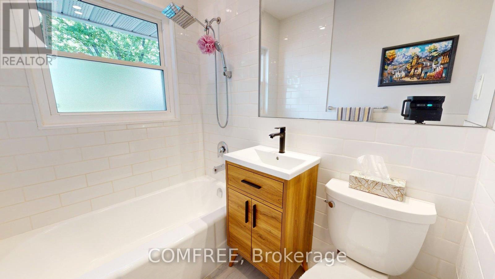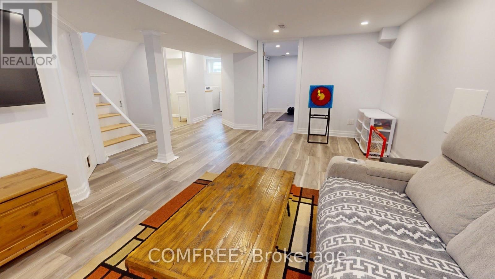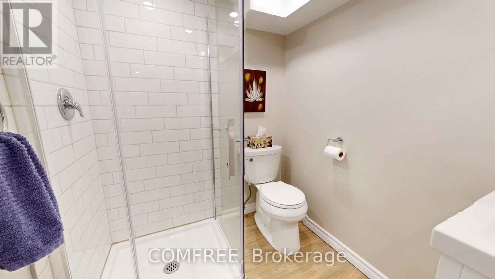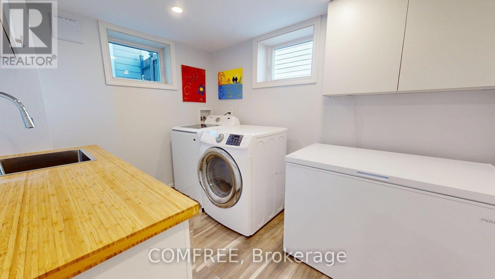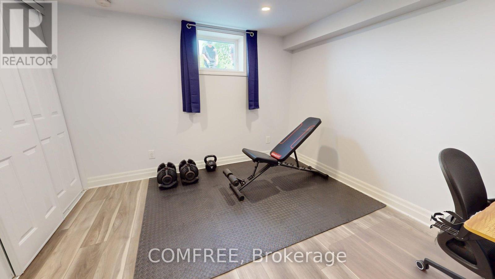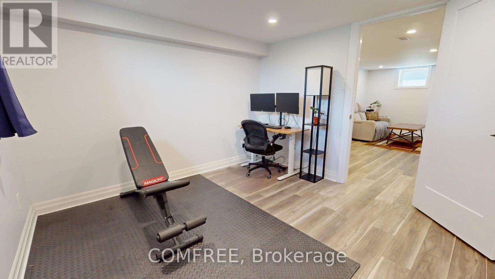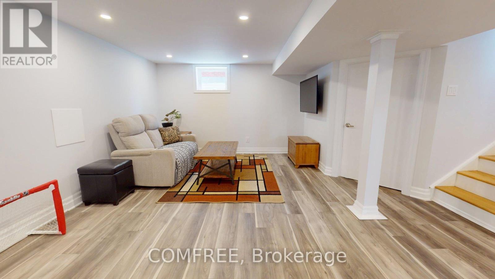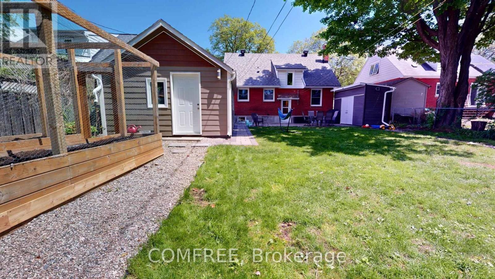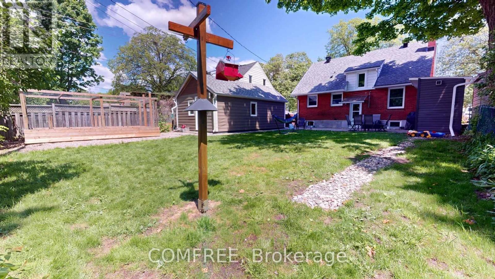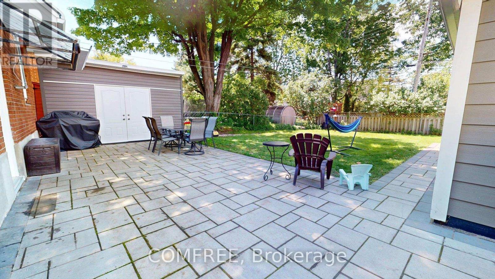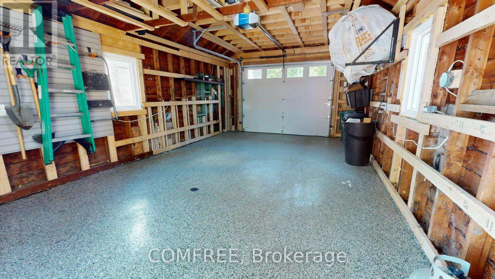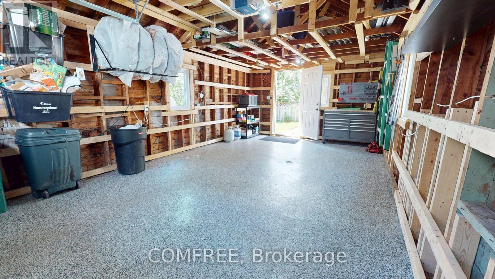484 Hazeldean Rd., Kanata, ON K2L 1V4
1622 Drake Avenue, Ottawa, Ontario K1G 0L8 (28379300)
1622 Drake Avenue Ottawa, Ontario K1G 0L8
$894,900
Modern Comfort, Timeless Style, and a Backyard Oasis in the Heart of the City Welcome to 1622 Drake Avenue a beautifully updated 3-bedroom, 2-bathroom detached home on an expansive 50 x 110 lot in one of Ottawa's most established and connected neighborhoods. Blending original character with thoughtful modern upgrades, this home is move-in ready, energy-efficient, and just minutes from the best the city has to offer. Completely renovated between 2021 and 2024, the home features a new kitchen and bathrooms, all new windows, spray foam and attic insulation, updated ductwork, shingled roofs, new central A/C, hot water tank, and a newly installed wood-burning fireplace. The foundation has been waterproofed and a sump pump installed to divert storm water from the home, offering long-term peace of mind. The fully finished basement adds versatile living space ideal for a family room, home office and a guest suite. Upstairs, you'll find bright and inviting bedrooms, while outside, the property truly shines. Step into your own private backyard paradise, complete with beautifully landscaped yard, raised garden beds, mature trees, and a large garden shed. The 16 x 24 detached garage has been fully renovated with a sleek epoxy floor and new siding perfect for storage, a workshop, or parking. Located just a 10-minute drive to downtown Ottawa, and 15 minutes on foot to Hurdman LRT Station and Trainyards shopping. A 5minute walk brings you to CHEO, the General Hospital, and the uOttawa medical campus. Surrounded by top-rated schools, parks, cycling/walking paths, and the scenic Rideau River. This is the ideal home for those seeking space, modern comfort, and unbeatable access all in a mature, family-friendly neighborhood. (id:47824)
Open House
This property has open houses!
2:00 pm
Ends at:4:00 pm
Property Details
| MLS® Number | X12179173 |
| Property Type | Single Family |
| Neigbourhood | Riverview Park |
| Community Name | 3602 - Riverview Park |
| Amenities Near By | Hospital, Park, Public Transit |
| Features | Wooded Area, Carpet Free |
| Parking Space Total | 5 |
Building
| Bathroom Total | 2 |
| Bedrooms Above Ground | 3 |
| Bedrooms Total | 3 |
| Appliances | Garage Door Opener Remote(s), Dishwasher, Dryer, Microwave, Hood Fan, Stove, Washer, Window Coverings, Refrigerator |
| Basement Development | Finished |
| Basement Type | N/a (finished) |
| Construction Style Attachment | Detached |
| Cooling Type | Central Air Conditioning |
| Exterior Finish | Aluminum Siding, Brick |
| Fireplace Present | Yes |
| Fireplace Total | 1 |
| Foundation Type | Concrete |
| Heating Type | Forced Air |
| Stories Total | 2 |
| Size Interior | 700 - 1,100 Ft2 |
| Type | House |
| Utility Water | Municipal Water |
Parking
| Detached Garage | |
| Garage |
Land
| Acreage | No |
| Fence Type | Fenced Yard |
| Land Amenities | Hospital, Park, Public Transit |
| Sewer | Sanitary Sewer |
| Size Depth | 33.53 M |
| Size Frontage | 15.24 M |
| Size Irregular | 15.2 X 33.5 M |
| Size Total Text | 15.2 X 33.5 M|under 1/2 Acre |
Rooms
| Level | Type | Length | Width | Dimensions |
|---|---|---|---|---|
| Second Level | Bedroom | 4.27 m | 3.76 m | 4.27 m x 3.76 m |
| Second Level | Bedroom 2 | 3.35 m | 3.66 m | 3.35 m x 3.66 m |
| Basement | Bedroom 3 | 3.35 m | 3.2 m | 3.35 m x 3.2 m |
https://www.realtor.ca/real-estate/28379300/1622-drake-avenue-ottawa-3602-riverview-park
Contact Us
Contact us for more information
Erin Holowach
Salesperson
151 Yonge Street Unit 1500
Toronto, Ontario M5C 2W7


